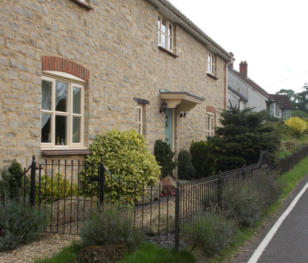
© 2018 Buckland Newton Parish Council Website last updated 6th March 2025 08:45
The policy for housing design in the 2015 Local Plan for West
Dorset is:
ENV12. THE DESIGN AND POSITIONING OF BUILDINGS
i)
Development will achieve a high quality of sustainable
and inclusive design. It will only be permitted where it complies with
national technical standards and where the siting, alignment, design,
scale, mass, and materials used complements and respects the
character of the surrounding area or would actively improve legibility
or reinforce the sense of place. This means that:
• The general design should be in harmony with the adjoining
buildings and the area as a whole;
• The position of the building on its site should relate positively
to adjoining buildings, routes, open areas, rivers, streams and other
features that contribute to the character of the area;
• The scale, mass and positioning of the building should reflect
the purpose for which the building is proposed;
• The quality of the architecture is appropriate to the type of
building with particular regard to its architectural elegance,
symmetry and rhythm, and richness of detail;
• Materials are sympathetic to the natural and built
surroundings and where practical sourced locally;
• Any alterations to or extensions of buildings should be well
related to, and not overpower, the original building or neighbouring
properties, unless they achieve significant visual enhancement to
both the building and surrounding area;
• New housing should meet and where possible exceed
appropriate minimum space standards.
ii)
The council will work with stakeholders and the local
community to develop an approach for adaptable and accessible
homes in accordance with the latest government guidance.
Housing Design



































